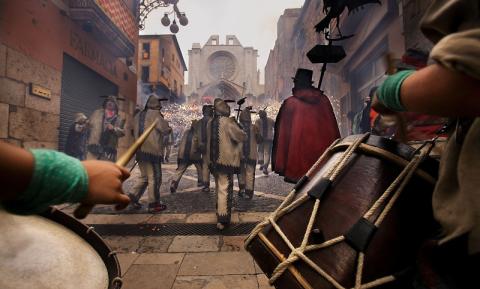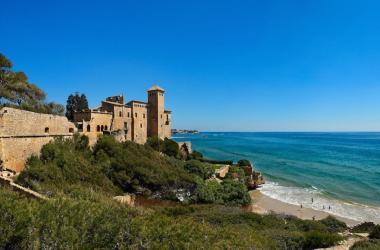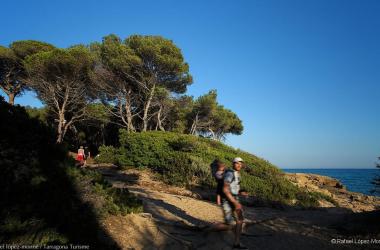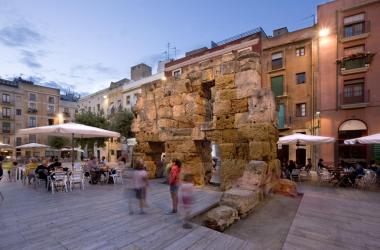The Slaughterhouse

At the beginning of the 20th century the city needed various public buildings to modernize and improve its economic and social viability. One of these was the Slaughterhouse, located in the upper part of the city in the lee of the old Roman walls. The building was constructed between 1899 and 1901 following the plans of Josep Maria Pujol i de Barberà. A wrought iron gate gives access to the walls of the old Slaughterhouse, raised in a U-shape and primarily made from masonry and brick. You can see how the brick was used to embellish and demarcate the building's windows, with triangular finishes on the first floor and creating blind windows on the second. The public square adjacent to the building was used to house the pens. Today the Slaughterhouse contains the offices of the Vice-Chancellor of the Rovira i Virgili University.
(outside view)







